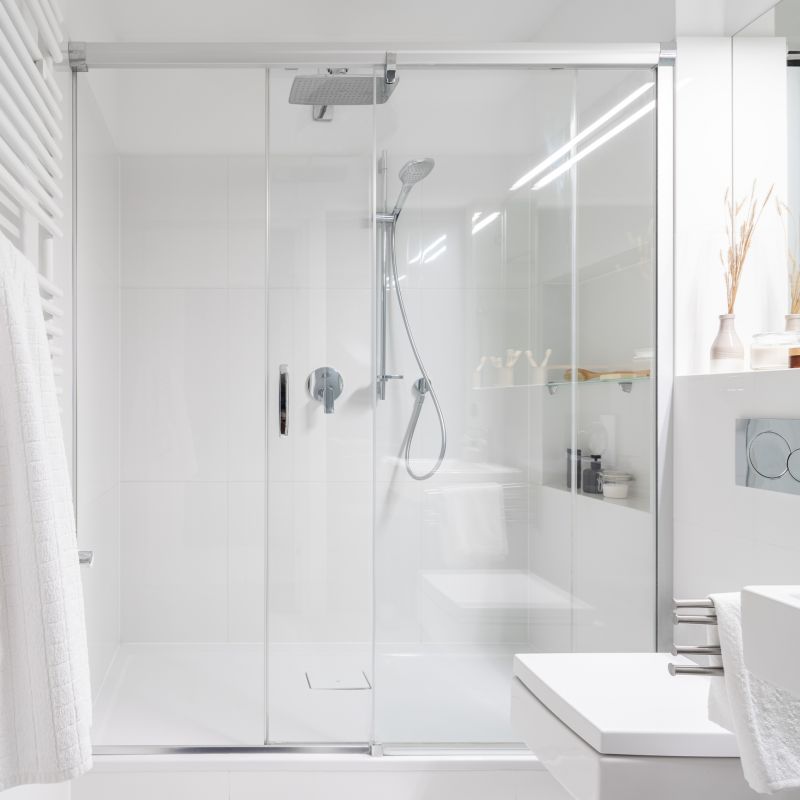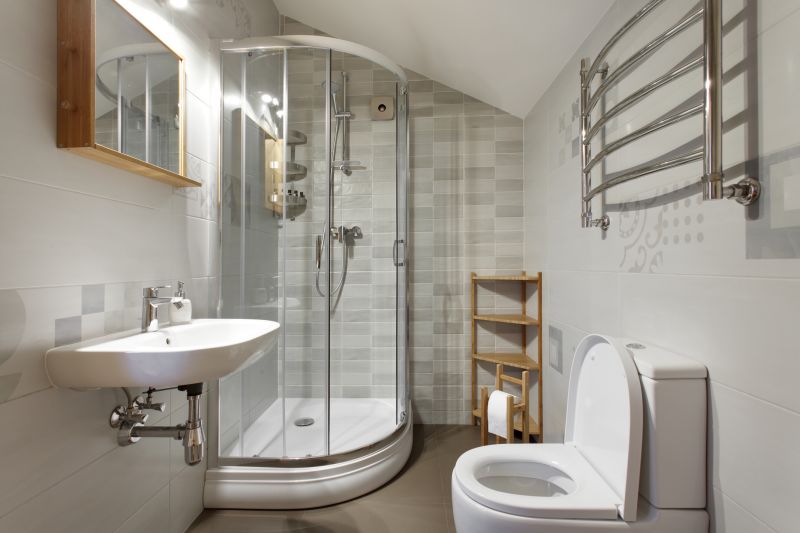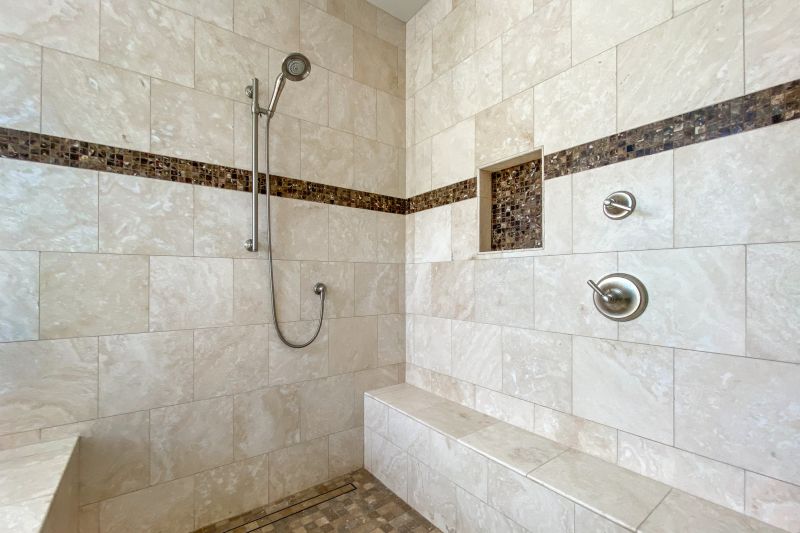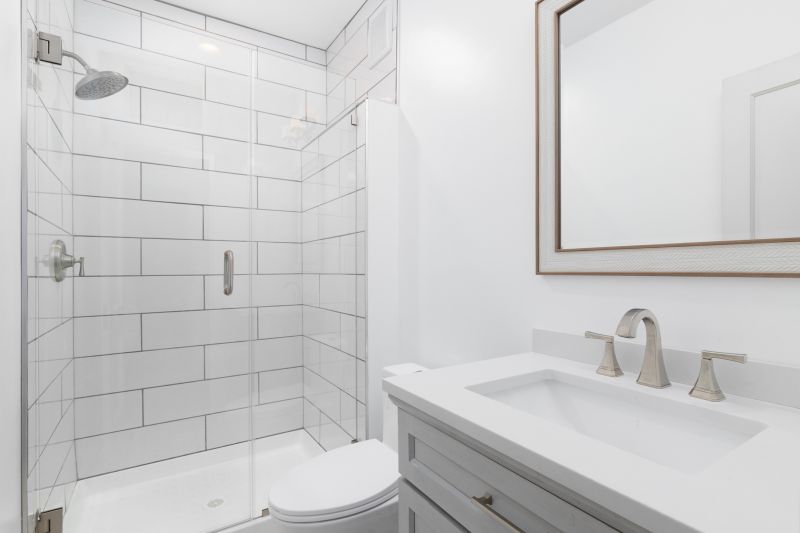Small Bathroom Shower Layouts for Better Use of Space
Corner showers utilize two walls to contain the shower space, freeing up more room for other bathroom features. They are ideal for small bathrooms as they make efficient use of corner space and can be designed with sliding or hinged doors to minimize door swing area.
Walk-in showers eliminate the need for doors, creating an open and spacious feel. They often feature a single glass panel or no enclosure at all, making the bathroom appear larger. These layouts are popular for modern small bathrooms due to their sleek appearance and ease of access.




In small bathrooms, the choice of shower layout can significantly influence the perception of space. For example, a glass enclosure with minimal framing enhances openness, making the room appear larger. Incorporating built-in niches or shelves within the shower area can provide essential storage without cluttering the limited space. Additionally, choosing a shower with a low threshold or a curbless design can improve accessibility and create a seamless transition between the shower and the rest of the bathroom.
| Layout Type | Advantages |
|---|---|
| Corner Shower | Maximizes corner space, ideal for small bathrooms, often includes sliding doors. |
| Walk-In Shower | Creates an open feel, easy to access, suitable for modern designs. |
| L-Shaped Shower | Provides more space for movement, good for combining with bathtub. |
| Curbless Shower | Enhances accessibility, offers a sleek, seamless look. |
| Wet Room | Utilizes entire bathroom space as shower area, maximizes openness. |
| Shower with Niche | Provides built-in storage, reduces need for additional shelves. |
| Compact Shower Stall | Fits in very tight spaces, often with sliding or bi-fold doors. |
| Diagonal Shower | Utilizes corner space efficiently, adds visual interest. |
Innovative design solutions continue to evolve, offering more options for small bathroom showers. From compact corner units to full wet rooms, each layout presents unique benefits suited to different styles and spatial limitations. Properly integrated lighting and reflective surfaces can also contribute to a brighter, more inviting shower space, regardless of size.
Ultimately, the goal in small bathroom shower design is to create a space that is both functional and visually appealing. Thoughtful layout choices, combined with smart storage and modern materials, can transform a compact bathroom into a comfortable and stylish retreat. Proper planning and design consideration ensure the space meets the needs of daily routines while maintaining a cohesive look.








